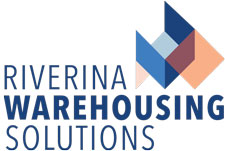PROPERTY SNAPSHOT
Riverina Warehousing Solutions includes a combination of industrial warehousing, office space, hardstand, industrial development land and potential for continued use as rural grazing land.
Industrial Warehousing
Riverina Warehousing Solutions Industrial Park consists of over 60,000 square metres of warehouse space that can accommodate multiple tenancies.
The warehouse provides high clearance, clear span quality industrial accommodation on a large scale with office areas and amenities provided within the facility. A feature is the large loading dock beside section one shed with areas of the facility equip with a fire safety sprinkler system. The site has good heavy vehicle access from the main road with high voltage power supplied to the facility to meet potential future needs.
Office space
Office space is located adjacent to Section 1 shed with a two storey building at the Southern end of the facility with adjacent staff car parking.
Located at the northern end of Section 1 is another office facility over one level with an existing fitout in place.
Hardstand
An area of hardstand is located between sheds B & C consisting of uncompacted gravel over an area of approximately 14,000 square metres.
Vacant Land
Approximately 326 hectares of industrial zoned land enables future expansion of the industrial complex. Subject to council approval, further subdivision could be undertaken to provide smaller lots to potential industrial users.
